SBEM – What? Why? When?
What is SBEM?
SBEM (Simplified Building Energy Model) is an approved methodology which is used to calculate the Heating, Cooling, Ventilation (HVAC), and Lighting energy required by a commercial building over a 12-month period against national standards.
Why is there a need for SBEM Calculations?
The SBEM calculation analyses the building energy consumption to demonstrate compliance with building regulations. Developed by the Building Research Establishment (BRE), it is used to support the National Calculation Methodology (NCM), and the Energy Performance of Buildings Directive (EPBD).
SBEM applies to all commercial buildings ranging from offices, retail units, industrial units, and schools etc. which require mechanical services for human comfort. These calculations are needed as part of your building control application. They must show compliance with predicted Building Emission Rate (BER) against a Notional Target Emission rate (TER).
When are SBEM Calculations required?
SBEM calculations are required during 2 stages of a commercial build. This first needs to be carried out right at the start of the project, more specifically during the design stage (before construction).
The sooner this process begins, the more time you give yourself to resolve any problems that may arise before the actual building process begins in terms of fabric and M&E requirements and specification.
The second calculation is carried out once the building process is completed; at this stage, an Energy Performance Certificate (EPC) is also issued accompanying the As-Built SBEM calculation.
What information does the client provide?
- Detailed architectural plans.
- Mechanical and Electrical (M&E) drawings and specifications.
During the absence of M&E specifications, 360-Energy is equipped to assist and supply target information based on Chartered Institute of Building Service Engineers (CIBSE) guidelines in discussion with our client end use requirements.
What has 360 Energy to offer?
- Review plans and specifications.
- Advise client through design stage.
- Complete the design stage SBEM calculation.
- Provide guidance in achieving compliance.
- Complete the As-Built SBEM calculation.
- Air tightness Test if required (mandatory on all buildings over 500m2 floor area).
- Issue the final As-Built EPC documents.
We at 360-Energy are leading providers of Building Energy and Sustainability consultancy and we are fully accredited to operate across the United Kingdom (UK) and Republic of Ireland (ROI).
Our team of experienced accessors and consultants provide support from the design stage through to the completion process with straight forward cost-effective advice adhering to the following regulations:
- Part L2- England and Wales.
- Part F- Northern Ireland.
- Section 6- Scotland.
- Part L – ROI

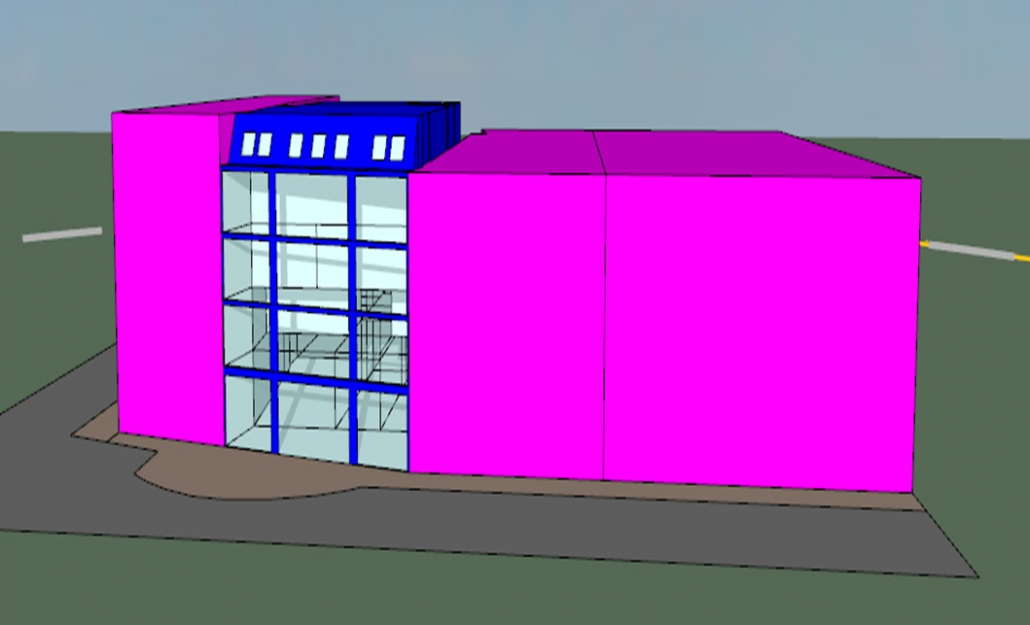
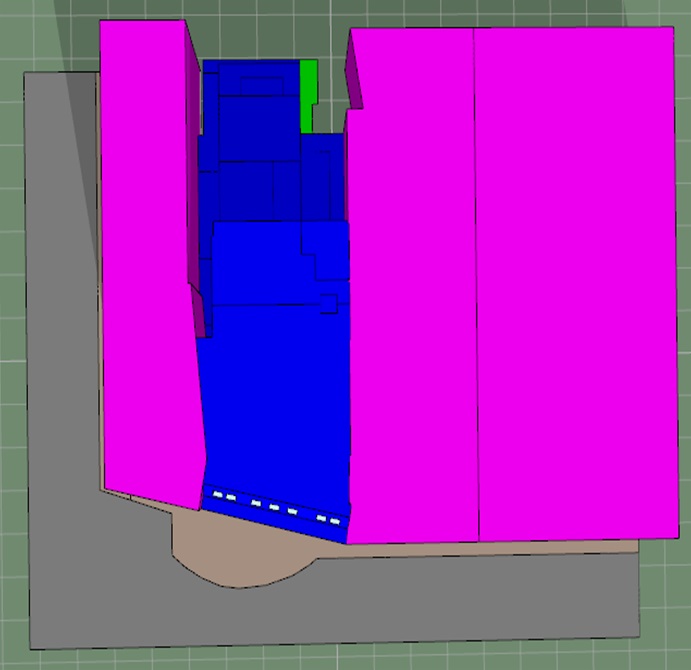
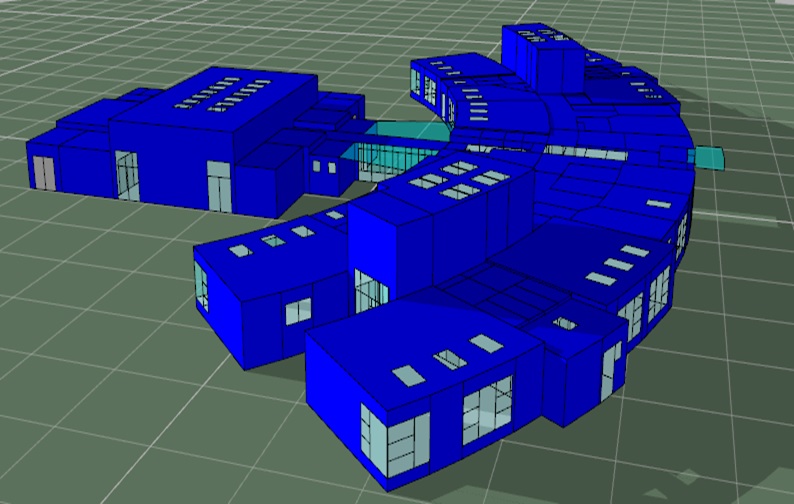
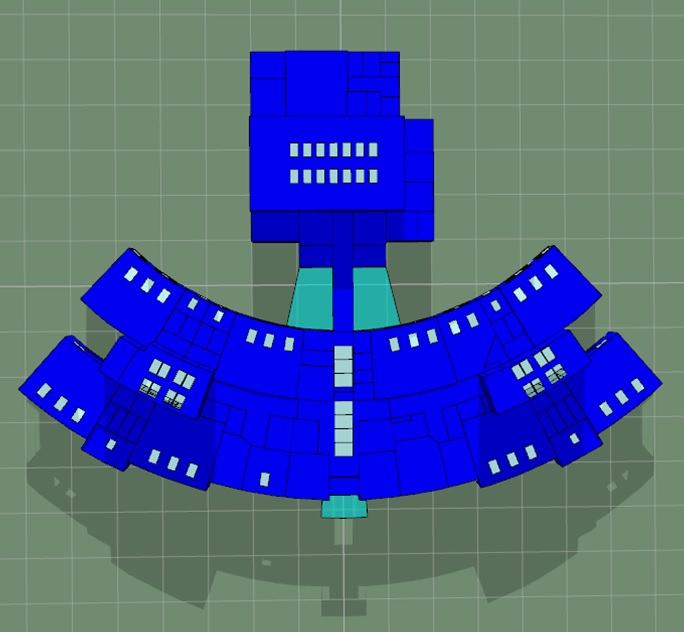
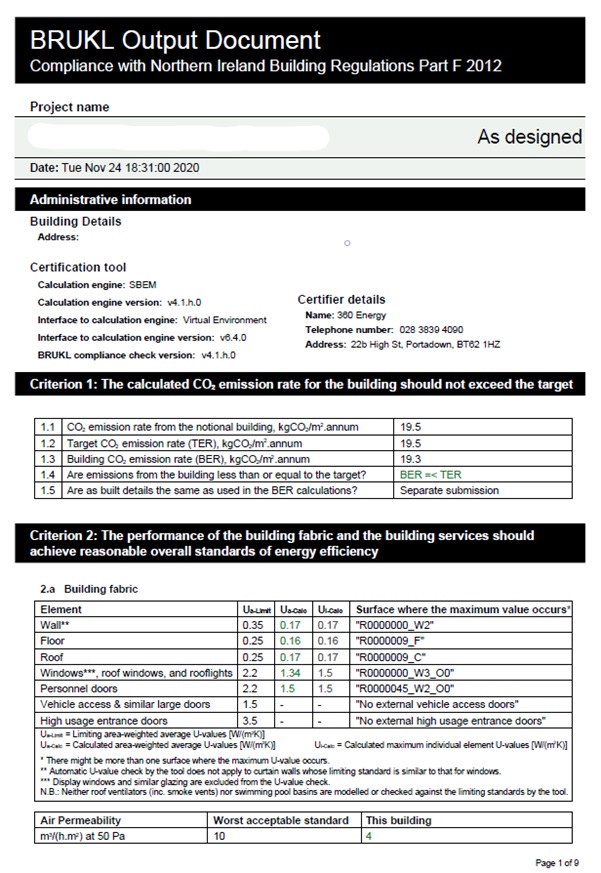
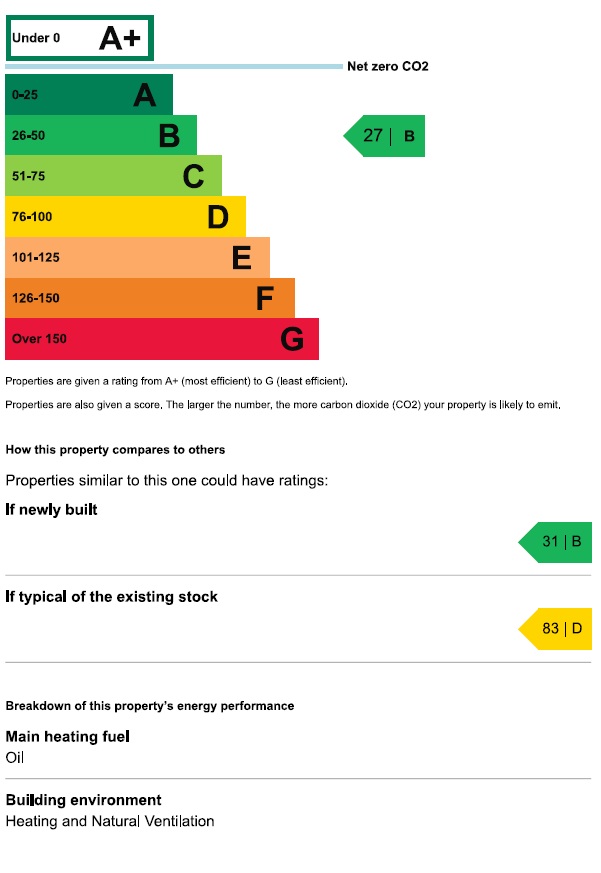

Leave a Reply
Want to join the discussion?Feel free to contribute!